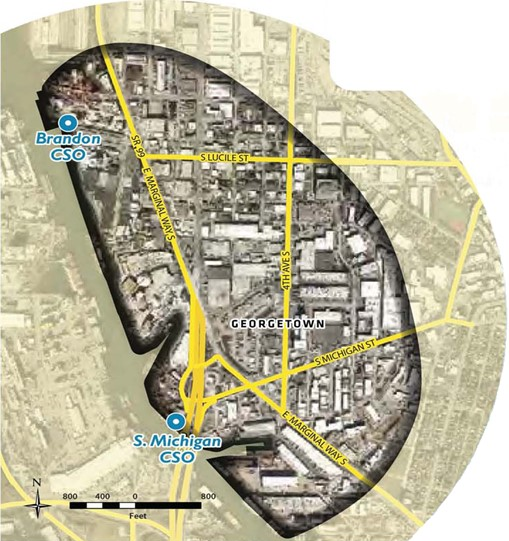King County WTD – Georgetown Wet Weather Treatment Station
Description

In 2012, the King County Council adopted an amendment to the Long Term Combined Sewer Overflow (CSO) Control Plan (LTCP) to address the County’s remaining CSOs. CSO reductions are required by state and federal regulations and are the subject of a consent decree between the County, the Washington State Department of Ecology, and the U.S. Environmental Protection Agency. The LTCP calls for control of two CSOs into the Duwamish River, the Brandon Street CSO and the South Michigan Street CSO, to one untreated event per year on a 20-year moving average. The Brandon Street and South Michigan Street CSOs will be controlled by the Georgetown Wet Weather Treatment Station (GWWTS) project.
P&M provides estimating and scheduling services, including: Validation of planning level cost estimates; develop cost estimates for options analyses; develop Class 5 capital and where applicable, life cycle cost estimates for up to five (5) aspects of the project; and, develop construction cost estimates & construction schedules for the preferred alternative at 15/30/60/90/100 percent design.
Responsibilities
P&M is part of a consultant team, led by CH2M HILL, providing comprehensive engineering and consulting services for siting, environmental compliance, property acquisition, design, permitting, service during construction, and commissioning services for the GWWTS. Major project elements include influent conveyance, a wet weather treatment station and an outfall structure into the Lower Duwamish River. The wet weather treatment station includes an influent pump station; flow equalization; screening facilities; a high-rate clarification process using ballasted sedimentation; solids handling; and, ultraviolet disinfection. Modifications to both the Brandon Street and South Michigan Street Regulator Stations are required for diversion of flows to the GWWTS. Ancillary facilities include chemical storage and dosing systems, odor control, an electrical/controls building, and standby power.
Project Duration
2013 to 2018
